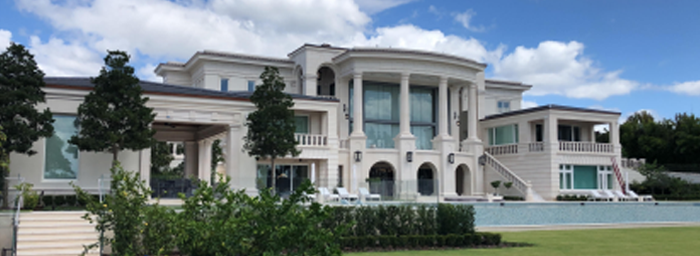
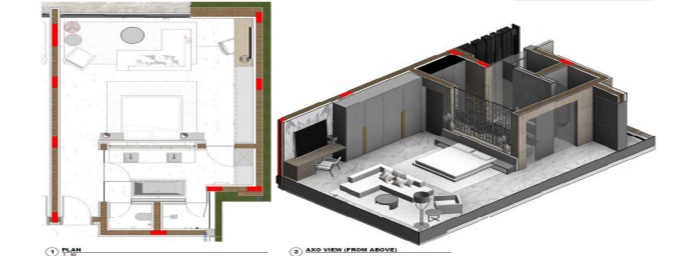
First, we receive architectural plans and elevations from architects and designers, then we use these to generate our fabrication drawings and rendering.
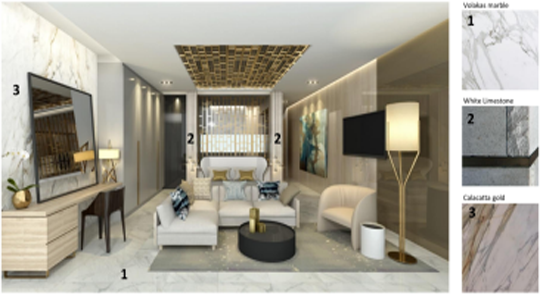
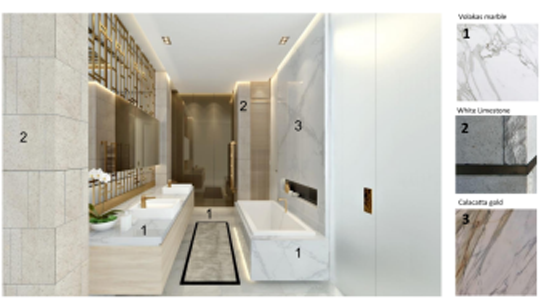
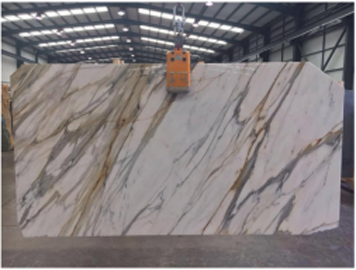
Design 2
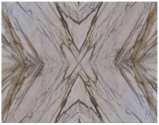
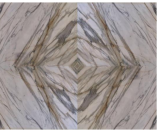
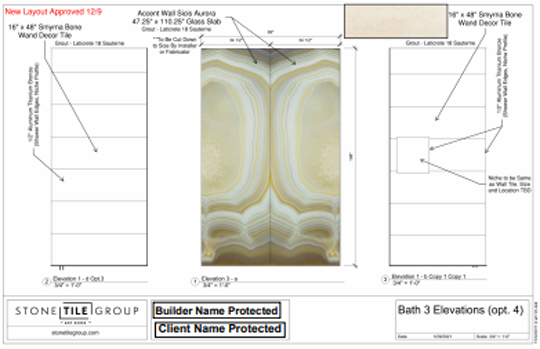
Producing detailed rendering layouts to give inspiration and rendering of what their spaces will look and feel like.
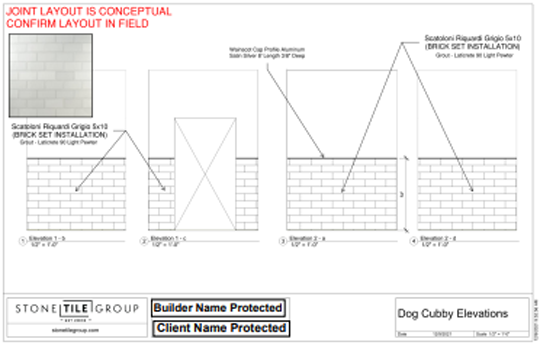
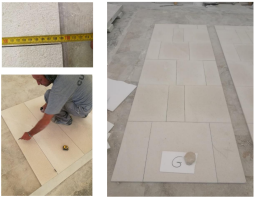
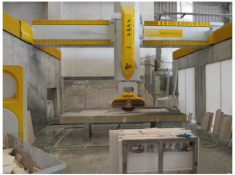
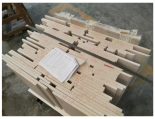
Pieces arranged and named as production drawings show
High quality control at factory
Very careful manipulation inside factory
Special crates to move material
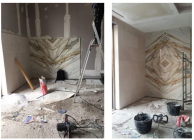
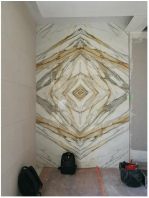
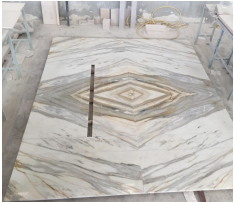
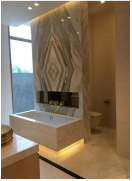
Our team has always strived to provide an unparalleled client experience including unsurpassed customer service and attention to detail paired with the most exclusive products available.
To maintain this service level, our showroom at 2405 W. Princeton St. will now be By Appointment Only from Monday – Friday effective July 1st, 2019.
As always, we look forward to servicing your project needs in the future!
Please reserve an appointment for your next project!
Contact: Office: 407-232-9812 | Email: Specifications@
Showroom: 2405 W. Princeton St Suite 7 Orlando, FL 32804
